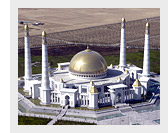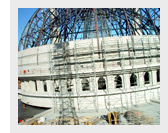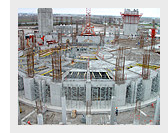
A
complete civil structural work involving 24,500 Cum of Concreting, 100,000 m
2
of Formwork, 3100 tonne reinforcement Steel, 155000 m3 Scaffolding, 14000m
2
Block Work and 22000 m
2 Plaster has been executed by workforce
of Pamposh under the supervision of principal contractor Bouygues Batiment,
France. The building is spread over six levels, each floor of height 6.0
mtrs - 7.5 mtrs with total built up area of approximately 18,500 m
2
and Central Atrium of height 20.40 meters up to ring beam, covered on top by
a dome of diameter 32mtrs. One level basement floor houses the
Administrative and Technical area.
Pamposh has worked on this project as a Labour Contractor on Fixed Item
Rate Basis.

Standing
splendid, the mosque at Kiptchak village is one of the biggest mosque in
Central Asia. It is located approximately 25 kms away from Ashgabat,
Turkmenistan. The main Mosque structure is an octagonal structure of 60
meters side having eight minarets, four of which are 85 meters high of the
shape of a frustrum of conical pyramid with octagonal base upto 20 mtrs. The
main Prayer hall is covered by a dome 51 meters in diameter. The dome is
made up of pre-cast slab panels conforming to the curvature, joined by rib/
tie beams and supported by a special structural steel truss on to the ring
beam. The hall can accommodate 5000 people. This huge structure has eight
entrances in all including one main entrance and a "Parvis" area
all around the peripheral building for free and easy movements.

Water
basins with cascade all around the "Parvis" area filled with
crystal clear water is a reminder of the purity of nature and its creator.
Water bodies all around the mosque and at the base of each minaret impart
picturesque view to the whole area.
Pamposh has worked on this project as a Labour Contractor on Fixed Item
Rate Basis.
Allied structures to the Mosque
"Gueokdepe
Mosquee" is a national monument of Turkmenistan dedicated to the
martyrs of independence. It is a perfect blend of Traditional Islamic
Architecture and Modern Civil Construction techniques designed by our
principle contractors Bouygues Batiment, France and executed by Pamposh.
Apart from the civil construction, Pamposh has also executed the specialized
finishing work.
The large domes and minarets go up-to a height of 65 meters. Imparting
Quranic tenets to its pupils, is a Quranic school forming an annexe to the
main prayer hall. The main concourse covering 10000 m
2 looks up
to a wide spiral stairway leading to the galleries at the top and the
pulpit. The out side perimeter of the Mosquee is laid down with granite.
"Mosquee Gueokdepe" is indeed a reverential mark of gratitude
towards those who laid their lives to free their homeland.
Pamposh has worked on this project as Manpower deployment and Management.
 A
complete civil structural work involving 24,500 Cum of Concreting, 100,000 m2
of Formwork, 3100 tonne reinforcement Steel, 155000 m3 Scaffolding, 14000m2
Block Work and 22000 m2 Plaster has been executed by workforce
of Pamposh under the supervision of principal contractor Bouygues Batiment,
France. The building is spread over six levels, each floor of height 6.0
mtrs - 7.5 mtrs with total built up area of approximately 18,500 m2
and Central Atrium of height 20.40 meters up to ring beam, covered on top by
a dome of diameter 32mtrs. One level basement floor houses the
Administrative and Technical area.
A
complete civil structural work involving 24,500 Cum of Concreting, 100,000 m2
of Formwork, 3100 tonne reinforcement Steel, 155000 m3 Scaffolding, 14000m2
Block Work and 22000 m2 Plaster has been executed by workforce
of Pamposh under the supervision of principal contractor Bouygues Batiment,
France. The building is spread over six levels, each floor of height 6.0
mtrs - 7.5 mtrs with total built up area of approximately 18,500 m2
and Central Atrium of height 20.40 meters up to ring beam, covered on top by
a dome of diameter 32mtrs. One level basement floor houses the
Administrative and Technical area.





 Standing
splendid, the mosque at Kiptchak village is one of the biggest mosque in
Central Asia. It is located approximately 25 kms away from Ashgabat,
Turkmenistan. The main Mosque structure is an octagonal structure of 60
meters side having eight minarets, four of which are 85 meters high of the
shape of a frustrum of conical pyramid with octagonal base upto 20 mtrs. The
main Prayer hall is covered by a dome 51 meters in diameter. The dome is
made up of pre-cast slab panels conforming to the curvature, joined by rib/
tie beams and supported by a special structural steel truss on to the ring
beam. The hall can accommodate 5000 people. This huge structure has eight
entrances in all including one main entrance and a "Parvis" area
all around the peripheral building for free and easy movements.
Standing
splendid, the mosque at Kiptchak village is one of the biggest mosque in
Central Asia. It is located approximately 25 kms away from Ashgabat,
Turkmenistan. The main Mosque structure is an octagonal structure of 60
meters side having eight minarets, four of which are 85 meters high of the
shape of a frustrum of conical pyramid with octagonal base upto 20 mtrs. The
main Prayer hall is covered by a dome 51 meters in diameter. The dome is
made up of pre-cast slab panels conforming to the curvature, joined by rib/
tie beams and supported by a special structural steel truss on to the ring
beam. The hall can accommodate 5000 people. This huge structure has eight
entrances in all including one main entrance and a "Parvis" area
all around the peripheral building for free and easy movements. Water
basins with cascade all around the "Parvis" area filled with
crystal clear water is a reminder of the purity of nature and its creator.
Water bodies all around the mosque and at the base of each minaret impart
picturesque view to the whole area.
Water
basins with cascade all around the "Parvis" area filled with
crystal clear water is a reminder of the purity of nature and its creator.
Water bodies all around the mosque and at the base of each minaret impart
picturesque view to the whole area.
 "Gueokdepe
Mosquee" is a national monument of Turkmenistan dedicated to the
martyrs of independence. It is a perfect blend of Traditional Islamic
Architecture and Modern Civil Construction techniques designed by our
principle contractors Bouygues Batiment, France and executed by Pamposh.
Apart from the civil construction, Pamposh has also executed the specialized
finishing work.
"Gueokdepe
Mosquee" is a national monument of Turkmenistan dedicated to the
martyrs of independence. It is a perfect blend of Traditional Islamic
Architecture and Modern Civil Construction techniques designed by our
principle contractors Bouygues Batiment, France and executed by Pamposh.
Apart from the civil construction, Pamposh has also executed the specialized
finishing work.