A very prestigious project for Governmaent of
Turkmenistan. As the name suggest, the building comprises of Congress Centre
, Theatre and Concert areas with a seating capacity of 3000 people. In
addition to above, the building will have a Press area for president and
delegates attending the congress and two level carparking for 157 cars.
Project was awarded to Bouygues Batiment International, France in December
2012. The Structural Concrete Works started in March 2013 and the project
was inauguration in October 2014. The builtup area is approx. 120,000 m.
Pamposh scope included execution of following quantities of work.
Concrete 72128 cum, Steel R/f 7200 MT, Granite 14000 sqm, Kerb Stone
(Granite) 2500 Lm
Pamposh is providing & managing manpower for
execution of part of External and Internal Finishing Works for this 5 Star
Hotel & Hotel Apartment Complex having world renowned brand as Versace.
The main contractor is M/s Arabtec Inshaa. The Hotel is in the center of the
city and on the banks of Dubai Creek. The structure is semi-circular and
most of the rooms are facing towards Creeks of Dubai.
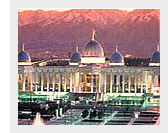
An
International Conference center and an opera for important cultural events "The
Art and Congress Center" has some unique architectural features. A
central dome with five minor domes giving an impressive elevated view to the
whole building. Designed for the elite international conferences its
conference centers can accommodate 5000 delegates at a time. It also has
cafeterias to serve the delegates.
To accomplish the civil structural and finishing jobs, Pamposh has employed
workforce of 355 men comprising of Engineers, Foremen, Masons, Tilers,
marble fixers, electricians, tower crane operators, batching plant operators
and maintenance mechanics etc under the supervision of our principle
contractors, Bouygues Batiment International France.
Pamposh has worked on this project as Manpower Deployment & Management
Basis.
Ministry
of Economy, finance and Social Security, Ashgabat (Turkmenistan)
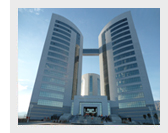
Office
complex comprising of Two Towers of Eighteen floor each, joined at top by a
bridge way, One Tower of Eleven Floor to house the offices of the Ministries
and three Podiums joined together to accommodate main entrance hall with
Foyer areas for each tower, Staff Restaurant and a Conference Hall.
M/s Bouygues Batiment International, France, Principal Contractor, engaged
Pamposh to execute the Structural Concrete works of Two Towers and Podium,
which involved gross covered area of 48,000 sqm. on a fixed labour cost
wherein all the logistics and materials were arranged by the main
contractor.
Pamposh executed 23,000 cum. of reinforced concrete 3,600 Ton reinforced
steel and 76,000 sqm. of formwork in a time period of eight months on Fixed
Item Rate (Labour Only) basis.
Ministry
of Justice-2, Ashgabat (Turkmenistan)
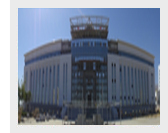
Ultra
modern office complex to house the offices of the Cabinet Minister and his
deputy, a huge Auditorium, National Archives and Sports Area.
M/s Bouygues Batiment International, France, the Principal Contractor,
engaged Pamposh to execute the Structure Concrete Works, Block Masonary and
Plaster Work of the five storied structure with gross covered area of 45,000
sqm. on a fixed labour rate basis. Major items of work involved were
Reinforced Concrete 18,000 cum., Reinforcement Steel 2,200 Ton., Formwork
55,000 sqm. Masonary 16,000 sqm. and Plaster 22,000 sqm.
Pamposh completed the above scope of work in a time period of ten months on
Fixed Item Rate (Labour Only) basis.
Institute
of Sport & Tourism, Ashgabat (Turkmenistan)
The project comprised of a twelve floor office tower with
four level podiums on each side of the building to house indoor sports and
gymnasium area, a hostel for students including a modern cafeteria with
state of art kitchen facilities and outdoor sports arena.
Pamposh's major scope of work was execution of structural concrete
works involving pouring of 15,000 cum. of concrete, 1,850 Ton reinforcement
steel and 64,000 sqm. of formwork.
Principal Contractors: Bouygues Batiment International.
Pamposh worked on this project as a Labour Contractor on Fixed Item Rate
basis.
Ministry
of Commerce, Commodities and Raw Materials
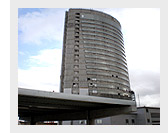
This
project consists of an oval shaped 26 stories building with an adjoining
conference hall, 2 mini podiums in the front, a big podium at the back and a
covered Car Parking.
The Structure is designed to have 4 nos lifts and 2 staircases to reach the
top most floor. The building is complete with Restaurant facility, Pantry,
Shopping Arcade and an Auction Hall. Each level is approximately 850m
2
in area.
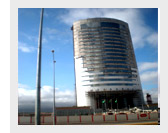
Total
built up area of the project is 23200m
2, Total concrete poured
26727 Cum, steel consumed 3533 MT and Form work used100000m
2.
External works and Landscaping was also done by Pamposh. The project was
completed by June 2008.
Pamposh has worked on this project as a Labour Contractor on Fixed Item
Rate Basis.
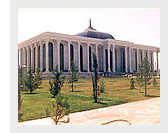
"The
Republic of Turkmenistan" has employed Bouygues Batiment International,
France to construct various state structures in the republic including the
Parliament Building, which houses "The Majlis" (the parliament). "Pamposh"
executed the project with its workforce on day work rate basis.
The building opens out to lush green gardens complete with pathways
finished with granite, marble and cobble stones laid in circular fashion,
the water-bodies add to the grandeur of the structure that it is. The
elliptical dome on the building is a unique architectural feature. The four
levels of the building constitute the Presidential Office, Conference halls,
Main Chamber of the deputies (Members of the Majlis), lower and upper
Chambers and Basement. Decorated with contemporary accessories the building
has a central HVAC system.
Pamposh has worked on this project as Manpower Deployment and Management
Basis.
Pamposh has also rendered its services in providing
Workforce for construction of "The State Guesthouse". Another
architectural delight, it is doubly utilized as a state banquet during the
visit of important dignitaries as guests of the Government of Turkmenistan.
Completed in a very short duration (10 months) the structure is spread over
an area of 7000m2. Built in two floors and a basement, the
guesthouse has Banquet halls in different themes. The floors are finished
with Italian marble and the walls are painted. Ceiling is done with the
decorated gypsum board. The halls are embellished with flamboyant
chandelier, paintings and murals. The presidential dining is made
comfortable with the HVAC system centrally operational in the building.
The façade has been finished with coloured marble laid in different
patterns and designs. The VRD area is developed into lush green lawns
intercepted by the pathways of granite and marble in concentric circular
patterns built with the cobble stones-the beauty of which is made
mesmerizing by the enigmatic play of lights.
Principle Contracters Bouygues Batiment, International France.
Pamposh has worked on this project as Manpower Deployment and Management
Basis.
The
Presidential Complex, Ashgabat
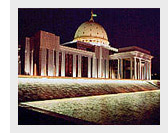
"Pamposh"
provided the manpower for executing the structural concrete and finishing
works. Pamposh undertook the work involving the carpet area of 20,000m
2
under the supervision of its client-Bouygues Batiment International, France.
To cater to the presidential class and also the Islamic traditions, the main
hall has been made in a Dome shape and the entire complex has been given a
sophisticated yet traditional finish with Italian Marble cladding, Tiles,
Paintings etc. The external surroundings consist of pavements with
cobblestones, swimming pools, wash area etc. Cobble stone pavements
intercepted by the green belts and water bodies, created by the
horticultural experts, surround an artificial pond laid with tiles.
VRD area of the Palatial Building has been paved with marble pathways laid
in rectangular patterns and inside areas being paved with cobblestones in
circular patterns.
Pamposh has worked on this project as Manpower Deployment and Management
Basis.
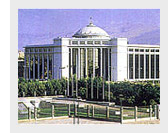
The
Principle Contractors Bouygues Batiment International, France awarded the
sub-contract of this prestigious project to Pamposh for executing the civil
and structural works of this seven-storied triangle shaped building. The
work also included finishing of 53,000m
2 of built up area for
two towers each, which houses the offices of ministries of Defence and
Justice.
A dedicated workforce of 'Pamposh" from all trades has worked round
the clock to achieve the targeted date for completion of the project.
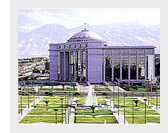
Pamposh
has worked on this project as Manpower Deployment and Management Basis.
Labour
Management Contract
The project included deployment of complete labour force,
both skilled and semi-skilled on cost plus basis for SAAD establishment in
Iraq. The works included concrete, steel, formwork, fabrication/erection,
painting, plumbing etc for industrial type of structures, including
operation of construction machinery.
The trades included Mason, Bar-benders, Carpenters, Painters, Plumbers,
A.C. Mechanics, operators( for shovels, batching plant, poclains, road
rollers, Graders, heavy machinery etc)
Center Des Conferences Internationales, Ashgabad, Turkmenistan
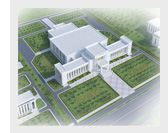
This building is situated on Archabil & Chandybilavenuein Ashgabat. Total area of the plot is 95000 sqm. Builtup area is 76200 Sqm.
This project is divided into three blocks, each block is divided in to three zones.
The Main Contractor is Bouygues Batiment International.
Pamposh has to execute the following quantities:
Concrete: -70800 Cum, Steel: - 9900 MT
Senagat Bank Ashgabat
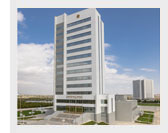
The 15-storey bank building in fairly concise volumes and facades interpretation to correspond to the opposite building of the Ministry of Education.
There is 2-storey podium part for work with clients (bank hall with payment and cash unit, conference hall for 250 seats, dining room for staff).
The covered parking for employees and open parking for visitors exist as well.
Main characteristics:
- Surface of buildings: 16 840 m²
- Surface of the site: 67 008 m²
- Landscape surface : 61 538 m²
- Start of works: 09/2018
- End of works: 09/2020
- Handovering: April 2021
Turkmenbashi Bank
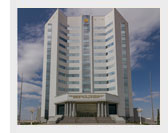
The Turkmenbashi bank's building is placed in the axis of the building of the Ministry of Communications. The facade is made by combining several overlapping planes that create strict but more dynamic shapes to fit the modern facade of the Ministry of Communications and, at the same time, harmonize with Senagatbank and, especially, with the Complex of buildings of the Center of International conferences.
Main characteristics:
- Surface of buildings: 17 039 m²
- Surface of the site: 47 593 m²
- Landscape surface : 42 558 m²
- Start of works: 09/2018
- End of works: 09/2020
- Handovering: April 2021
The Government Tribune
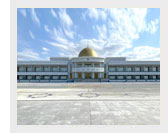
The Government Tribune is located in the south of Ashgabat between the Kopet Dag Shayoly and the parade area, with a spectacular view on the white marble capital. The Government Tribune consists of a two-storey main building, a helicopter platform on the colonnade on the south side, a two-storey barracks building and an underground parking for the President of Turkmenistan and his VIP guests.
Main characteristics:
- Surface of buildings: 20 450 m²
- Surface of the site: 47 324 m²
- Landscape surface : 39 512 m²
- Start of works: 09/2018
- End of works: 09/2020
- Handovering: September 2021
Reconstruction Maslahat Palace
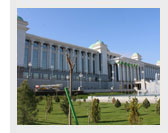
Maslahat Palace is located in the south of Ashgabat, opposite the monument of the Constitution. It harmoniously fits into the ensemble of administrative buildings decorating this part of the city. The Maslakhat Palace is designed to host national events.
The work lies in the complete reconstruction of the all lots, the transformation of the Congress Hall into the Main Conference Hall, as well as the reconstruction of the Presidential Zone.
Main characteristics:
- Surface of work areas: 24 069 m²
- Start of works: 05/2020
- Handovering: April 2021






 An
International Conference center and an opera for important cultural events "The
Art and Congress Center" has some unique architectural features. A
central dome with five minor domes giving an impressive elevated view to the
whole building. Designed for the elite international conferences its
conference centers can accommodate 5000 delegates at a time. It also has
cafeterias to serve the delegates.
An
International Conference center and an opera for important cultural events "The
Art and Congress Center" has some unique architectural features. A
central dome with five minor domes giving an impressive elevated view to the
whole building. Designed for the elite international conferences its
conference centers can accommodate 5000 delegates at a time. It also has
cafeterias to serve the delegates.  Office
complex comprising of Two Towers of Eighteen floor each, joined at top by a
bridge way, One Tower of Eleven Floor to house the offices of the Ministries
and three Podiums joined together to accommodate main entrance hall with
Foyer areas for each tower, Staff Restaurant and a Conference Hall.
Office
complex comprising of Two Towers of Eighteen floor each, joined at top by a
bridge way, One Tower of Eleven Floor to house the offices of the Ministries
and three Podiums joined together to accommodate main entrance hall with
Foyer areas for each tower, Staff Restaurant and a Conference Hall. Ultra
modern office complex to house the offices of the Cabinet Minister and his
deputy, a huge Auditorium, National Archives and Sports Area.
Ultra
modern office complex to house the offices of the Cabinet Minister and his
deputy, a huge Auditorium, National Archives and Sports Area.  This
project consists of an oval shaped 26 stories building with an adjoining
conference hall, 2 mini podiums in the front, a big podium at the back and a
covered Car Parking.
This
project consists of an oval shaped 26 stories building with an adjoining
conference hall, 2 mini podiums in the front, a big podium at the back and a
covered Car Parking. Total
built up area of the project is 23200m2, Total concrete poured
26727 Cum, steel consumed 3533 MT and Form work used100000m2.
Total
built up area of the project is 23200m2, Total concrete poured
26727 Cum, steel consumed 3533 MT and Form work used100000m2.  "The
Republic of Turkmenistan" has employed Bouygues Batiment International,
France to construct various state structures in the republic including the
Parliament Building, which houses "The Majlis" (the parliament). "Pamposh"
executed the project with its workforce on day work rate basis.
"The
Republic of Turkmenistan" has employed Bouygues Batiment International,
France to construct various state structures in the republic including the
Parliament Building, which houses "The Majlis" (the parliament). "Pamposh"
executed the project with its workforce on day work rate basis. "Pamposh"
provided the manpower for executing the structural concrete and finishing
works. Pamposh undertook the work involving the carpet area of 20,000m2
under the supervision of its client-Bouygues Batiment International, France.
To cater to the presidential class and also the Islamic traditions, the main
hall has been made in a Dome shape and the entire complex has been given a
sophisticated yet traditional finish with Italian Marble cladding, Tiles,
Paintings etc. The external surroundings consist of pavements with
cobblestones, swimming pools, wash area etc. Cobble stone pavements
intercepted by the green belts and water bodies, created by the
horticultural experts, surround an artificial pond laid with tiles.
"Pamposh"
provided the manpower for executing the structural concrete and finishing
works. Pamposh undertook the work involving the carpet area of 20,000m2
under the supervision of its client-Bouygues Batiment International, France.
To cater to the presidential class and also the Islamic traditions, the main
hall has been made in a Dome shape and the entire complex has been given a
sophisticated yet traditional finish with Italian Marble cladding, Tiles,
Paintings etc. The external surroundings consist of pavements with
cobblestones, swimming pools, wash area etc. Cobble stone pavements
intercepted by the green belts and water bodies, created by the
horticultural experts, surround an artificial pond laid with tiles. The
Principle Contractors Bouygues Batiment International, France awarded the
sub-contract of this prestigious project to Pamposh for executing the civil
and structural works of this seven-storied triangle shaped building. The
work also included finishing of 53,000m2 of built up area for
two towers each, which houses the offices of ministries of Defence and
Justice.
The
Principle Contractors Bouygues Batiment International, France awarded the
sub-contract of this prestigious project to Pamposh for executing the civil
and structural works of this seven-storied triangle shaped building. The
work also included finishing of 53,000m2 of built up area for
two towers each, which houses the offices of ministries of Defence and
Justice. Pamposh
has worked on this project as Manpower Deployment and Management Basis.
Pamposh
has worked on this project as Manpower Deployment and Management Basis.
 This building is situated on Archabil & Chandybilavenuein Ashgabat. Total area of the plot is 95000 sqm. Builtup area is 76200 Sqm.
This building is situated on Archabil & Chandybilavenuein Ashgabat. Total area of the plot is 95000 sqm. Builtup area is 76200 Sqm. The 15-storey bank building in fairly concise volumes and facades interpretation to correspond to the opposite building of the Ministry of Education.
The 15-storey bank building in fairly concise volumes and facades interpretation to correspond to the opposite building of the Ministry of Education.  The Turkmenbashi bank's building is placed in the axis of the building of the Ministry of Communications. The facade is made by combining several overlapping planes that create strict but more dynamic shapes to fit the modern facade of the Ministry of Communications and, at the same time, harmonize with Senagatbank and, especially, with the Complex of buildings of the Center of International conferences.
The Turkmenbashi bank's building is placed in the axis of the building of the Ministry of Communications. The facade is made by combining several overlapping planes that create strict but more dynamic shapes to fit the modern facade of the Ministry of Communications and, at the same time, harmonize with Senagatbank and, especially, with the Complex of buildings of the Center of International conferences.  The Government Tribune is located in the south of Ashgabat between the Kopet Dag Shayoly and the parade area, with a spectacular view on the white marble capital. The Government Tribune consists of a two-storey main building, a helicopter platform on the colonnade on the south side, a two-storey barracks building and an underground parking for the President of Turkmenistan and his VIP guests.
The Government Tribune is located in the south of Ashgabat between the Kopet Dag Shayoly and the parade area, with a spectacular view on the white marble capital. The Government Tribune consists of a two-storey main building, a helicopter platform on the colonnade on the south side, a two-storey barracks building and an underground parking for the President of Turkmenistan and his VIP guests. Maslahat Palace is located in the south of Ashgabat, opposite the monument of the Constitution. It harmoniously fits into the ensemble of administrative buildings decorating this part of the city. The Maslakhat Palace is designed to host national events.
Maslahat Palace is located in the south of Ashgabat, opposite the monument of the Constitution. It harmoniously fits into the ensemble of administrative buildings decorating this part of the city. The Maslakhat Palace is designed to host national events.