Home »
Projects » Commercial Centers & Office Complexes Construction
Commercial Centers & Office Complexes
Msheireb Downtown Doha, Phase-2, Qatar
The project comprise of Retail, Cinema, Galleria,
Residential Tower, Office Towers and a 19 storey Hotel Tower.
The work allotted to Pamposh was structural civil works of an office tower
having builtup area appprox. 40,000 sqm consisting of five basement, ground
floor and 12 regular floors. Total concrete to be poured is 30,000 cum.
DIFC, Gate Village-11
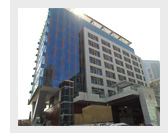
This building is a latest addition to Dubai International Financial Centre (DIFC), Gate Village, Dubai.
This is a commercial tower having Basement - 5 Nos., Service Floor - 01 No., Concourse Floor - 01 No., Typical Floors -10 Nosthe formwork used was Aero deck formwork and Table form system for Horizontal works and Slip form for Core walls
Y column and Beam was the critical and challenging part in this project. Beam (31.8Mtrs X 2.5Mtrs X 3 Mtrs.) was on the height of 15 Mtrs from the Ground Floor on Y Column, it was completed in just 28 days.
KHANSAHEB CIVIL ENGINEERING L.L.C, DUBAI (U.A.E.) was the main contractor. Pamposh has worked for Khansaheb and executed following quantities:
Reinforcement 1520 Ton., Form Work 47248 Sqm, Concrete 14232 Cum
ABG
Tower Bahrain
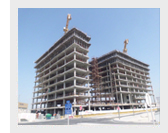
The
New Headquarter building for Al-Baraka Banking group, strategically located
in Bahrain Bay, comprises of Two Office Towers, nine Levels above ground
plus Mezzanine with approximate gross floor area of 22,221 sqm. in addition
to four Basement levels of approximate gross floor area of 16,318 sqm. for
Car Park, retail and other facilities. The Towers are joined by common
Podium and Ground Plaza at ground level while the upper floors are linked by
a bridge way.
M/s Arabtec, the main contractor of the project, engaged Pamposh for
execution of structural concrete works of the building elements viz.
Basements, Ground Floor and 1 No. Tower, totaling 14 levels, on fixed labour
cost basis wherein all the logistics and the materials were provided by the
main contractor.
Retaining walls upto 5 levels, Core Walls and temporary casting of Waler
Beams at two levels to resist the earth pressure and the planned dismantling
of Waler Beams during the progress of work besides construction of Strong
Rooms where important aspects / features requiring specials attention /
expertise in execution.
Total 14,000 cum. of concrete was poured involving 2,500 Ton of steel and
63,000 sqm. of Form Work in a period of nine months to complete Pamposh's
scope of work.
In addition to that Pamposh also executed 8900Sqm, 75mm to 100mm, screed in basements.
Qatar
Petroleum District, Doha (Qatar)
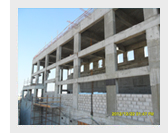
Situated
in New West Bay, business district of Doha, QP District is a gigantic
commercial development project located on 7 hactares plot. The project
consists of 9 Office Towers (16-47 levels), Five Star Hotel with 25 levels
and 405 rooms, a Conference Centre, Shopping Centre, Elevated and
Underground Car Park, Energy Centre and the associated services. It shall
involve gross construction area of 696,000 sqm.
M/s Bouygues Batiment, the lead partner of the joint venture consortium,
the main contractor, entered into an agreement with Pamposh in October-2010
for execution of Structural Concrete works on Fixed Labour Cost basis
wherein material, plant and equipment etc. was the obligation of M/s
Bouygues. Pamposh thereafter were allotted execution of Energy Centre, 47
Level Office Tower, Hotel and the Podium (height varying from 6 mtrs. to 12
mtrs.).
Considerable Plant and Equipment; modern, tailor made, light weight and
easy to use / remove Form Work (Sky deck); Post Tensioning and Precast
technology was used to optimize time and human resources. Energy Centre was
most intricate structure involving casting of 12 mtr. high walls, huge
network of Columns and Beams with alternate diagonal Braces to create sturdy
base for the structure to take up the seismic and superimposed vibration
loads of the electrical equipment.
Major items of work involved are Concrete 51,552cum., Formwork 183,855sqm.
and Steel 7,020 Ton.GIS walls 9m in high to be constructed in RCC.
Arch type works in RCC Top Parapet walls is also a highly skilled work.
After satisfactory performance by Pamposh in Jumeriah
Beach Residence Project, M/s Arabtec Constructions LLC further subcontracted
the job of 4 Towers along with Podium at the Gate Village project, Dubai.
Pamposh was responsible for execution of structural and foundation
reinforced concrete including associated shuttering and steel reinforcement
works on a fixed Item labour Rate basis.
The Gate village project is a residential cum shopping complex with common
parking facilities located at Dubai International Financial Centre. A
cluster of 10 towers, each of 16 floors including Podium of five levels.
Quantities executed are :
RCC: 45000 m3
Shuttering : 200,000 m2
Steel Reinforcement :800 MT.
The project includes use of Precast Hollow Slabs upto five levels, Aluma
Shuttering thereafter. The work was completed with Post Tension Slabs and
Slip form Shuttering in Core Walls to overcome the logistic problems due to
constraints in working Space/Proximity of the cluster of Towers.
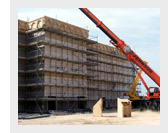
M/s
Khansaheb Civil Engineering, the Principal Contractors, introduced Pamposh
as their Subcontractor for the "Mall of Emirates" Project on a
trial basis and initially allotted part of the work of Blockwork, Plaster
and Tilling on a Fixed Item Labour Rate Basis.
"The Mall of Emirates" is second biggest shopping complex of the
world, situated at Sheikh Zahid Road, Dubai. It features very high quality
decorative Plaster, Tiles and Block Work in curved walls.
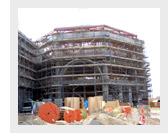
Subsequently
Pamposh' scope of work was extended by M/s Khansaheb for execution of
finishing works at Endurance Hotel Project, Festival City, AL- Rustamani
Tower, AL Mizhar First and at Umm Al Saif School projects.
Major Quantities of work executed are :
- Block Work 35000m2
- Plaster 65500m2
- Tiling 18300m2
- Skirting 7250m2
- Other miscellaneous and sundry works over a period of one year.2
|
Building
for Agricultural Commercial Bank
An R.C.C frame structure rising up-to 14 floors in the
main block and two level podiums. Outside façade is mostly glazed. To
accomplish this job, Pamposh did concreting of 14,500 Cum, Steel
Reinforcement 2100 tones, formwork 61500 m2. The modern design
of the building features worldclass infrastructure for corporate offices of
the Agricultural Commercial bank.
Principal Contractors : Bouygues Batiment International, France.
Pamposh has worked on this project as a Labour Contractor on Fixed Item
Rate Basis.
Central
Bank of Turkmenistan
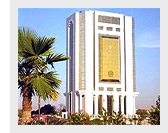
An
RCC frame structure of 15 levels including the levels of podium and
basement, the central bank is a modern office complex with a total area of
21,000 m
2. Housing 400 cabins, a Presidential suite, Restaurant,
Technical Area, Health Club, Conference Halls and underground Parking Area.
The building is equipped with high-speed lifts and has a central HVAC
system. The interiors of the office area and the restaurant are
contemporary. The floors are finished with Marble Stones with Granite
Polish, our excellent workmanship has given it a touch of class.
Principal Contractors : Bouygues Batiment International, France.
Pamposh has worked on this project as Manpower deployment and Management
Basis.
Multistoried
Office building and Car Park at Tahreer Square Baghdad
The civil structural and finishing work of this
prestigious 16 storied building located at the Tahrir Square, Baghdad, was
executed by Pamposh. The building houses a double storied car-parking
complex. On the 16th story a "multi cuisine" luxury restaurant
provides a panoramic view of the metropolis of Baghdad.
Clients : Ansal Properties and Industries Pvt Limited.
Multistoried
Office building and Car Park at Sadon Street
The work done by "Pamposh" here involved
executing civil works of the multi story office building and car park at
Sadon Street Baghdad. The built up area is 20,000 m2 on a plot
area of 5,500 m2. The office area is 4566 m2, Shop
area 845 m2 and the covered parking area is 14927 m2.
The modern building has a bomb shelter roof at the basement level and is
centrally air-conditioned.
Employer : Amanat - Al-Assima Baghdad Iraq. Clients: Ansal
Properties and Industries (P) Ltd.
Pamposh undertook very high quality ceramic tile work
including making of base, fixing of structural steel angles for proper slope
and chamfer in 20 shopping complexes spread all over Baghdad. Total area
covered by the supermarket is 20,000 m2.
Employer : Sendon Equipment and Steel Structure Works, Amman Jordan.
Mall of Emirates Expansion, Dubai - Khansaheb
Pamposh is rendering the manpower management services to
M/s Khansaheb in Mall of the Emirates Expansion project since Feb 2014. The
execution of works is in progress while the mall is completely functional.
The work comprise of addition of a floor area by 25000 sqm, mostly by steel
structures and will have additional 1200 retail spaces including restaurants
& cinemas. Pamposh has started the works on site in Feb 2014.
Abu Dhabi National Oil Company (ADNOC)
Construction of Phase 1A2, Tower and shell, of the ADNOC
new corporate headquarters complex on Abu Dhabi Corniche Street, comprising
of two basement levels plus ground floor and seventy five storey Tower
totaling 328 mtr. high structure, stands awarded to M/s Six Construct.
Installation of 30,000 sqm. of specialized block masonary work including
the art of block cutting and fixing of accessories etc. was entrusted to
Pamposh by M/s Six Construct. The main contractor provided the key
construction materials and Pamposh is responsible for execution of works as
per the stringent stipulations laid and to the entire satisfaction of the
consultants.
In continuation to Block Work, Six Construct awarded Pamposh 15000 sqm of
cement sand plaster, where the thickness including the rush coat is 15 mm to
be applied on Block Masonry & Concrete Walls.
Mirdif Hills Development, Dubai, U.A.E
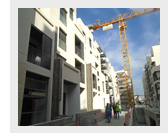
Mirdif Hills is a mixed-use residential, commercial and retail development.The project is divided into three components:
North Village - It consists of residential units ranging from 1 - 3 bedroom apartments and 3 & 4 bedroom duplex units. Units will have view of Mushrif Park.
North Avenue - It consists of residential units ranging from 2 - 3 bedroom apartments and 3 & 4 bedroom duplex units. The ground floor will have a nursery, gym and a clinic.
Multaqa Avenue - It includes a hotel having 116 rooms and 128 serviced apartments, as well as retail and restaurants.
The Main Contractor is Engineering Contracting Co. LLC. Pamposh has been executed the following quantities:
North Village : RCC-45,588 Cum, Screed - 34,007Sqm
North Avenue :RCC -17,004 Cum, Screed - 28,141.00Sqm
Multaqa Avenue RCC : 60,692 Cum, Screed - 20,787.00Sqm
CSDB (CENTRO SERVICIO DE BARACUTEY)
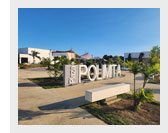 Project Details :
Location:
Project Details :
Location: La Polimitais a first commercial Centre / Shopping Cente which has been constructed in Pinselinin Beach of Ramon de Antilla, Province Holguin, Cuba. Project is named as La Polimita.
Commencement of Works: M/s Pamposh Started working at Project in the month of October-2020 with a small team of 32 workers.
Completion of Works: M/s Pamposh Completed given jobs in November-2021.
Facilities: La Polimita has the following amenities for their Clients:
- Swimming Pools (2 Nos.)
- Restaurents (2 Nos.)
- Shopping Shops
- Smoke Bar
- Japenese Restaurent






 This building is a latest addition to Dubai International Financial Centre (DIFC), Gate Village, Dubai.
This building is a latest addition to Dubai International Financial Centre (DIFC), Gate Village, Dubai. The
New Headquarter building for Al-Baraka Banking group, strategically located
in Bahrain Bay, comprises of Two Office Towers, nine Levels above ground
plus Mezzanine with approximate gross floor area of 22,221 sqm. in addition
to four Basement levels of approximate gross floor area of 16,318 sqm. for
Car Park, retail and other facilities. The Towers are joined by common
Podium and Ground Plaza at ground level while the upper floors are linked by
a bridge way.
The
New Headquarter building for Al-Baraka Banking group, strategically located
in Bahrain Bay, comprises of Two Office Towers, nine Levels above ground
plus Mezzanine with approximate gross floor area of 22,221 sqm. in addition
to four Basement levels of approximate gross floor area of 16,318 sqm. for
Car Park, retail and other facilities. The Towers are joined by common
Podium and Ground Plaza at ground level while the upper floors are linked by
a bridge way.  Situated
in New West Bay, business district of Doha, QP District is a gigantic
commercial development project located on 7 hactares plot. The project
consists of 9 Office Towers (16-47 levels), Five Star Hotel with 25 levels
and 405 rooms, a Conference Centre, Shopping Centre, Elevated and
Underground Car Park, Energy Centre and the associated services. It shall
involve gross construction area of 696,000 sqm.
Situated
in New West Bay, business district of Doha, QP District is a gigantic
commercial development project located on 7 hactares plot. The project
consists of 9 Office Towers (16-47 levels), Five Star Hotel with 25 levels
and 405 rooms, a Conference Centre, Shopping Centre, Elevated and
Underground Car Park, Energy Centre and the associated services. It shall
involve gross construction area of 696,000 sqm.  M/s
Khansaheb Civil Engineering, the Principal Contractors, introduced Pamposh
as their Subcontractor for the "Mall of Emirates" Project on a
trial basis and initially allotted part of the work of Blockwork, Plaster
and Tilling on a Fixed Item Labour Rate Basis.
M/s
Khansaheb Civil Engineering, the Principal Contractors, introduced Pamposh
as their Subcontractor for the "Mall of Emirates" Project on a
trial basis and initially allotted part of the work of Blockwork, Plaster
and Tilling on a Fixed Item Labour Rate Basis. Subsequently
Pamposh' scope of work was extended by M/s Khansaheb for execution of
finishing works at Endurance Hotel Project, Festival City, AL- Rustamani
Tower, AL Mizhar First and at Umm Al Saif School projects.
Subsequently
Pamposh' scope of work was extended by M/s Khansaheb for execution of
finishing works at Endurance Hotel Project, Festival City, AL- Rustamani
Tower, AL Mizhar First and at Umm Al Saif School projects. An
RCC frame structure of 15 levels including the levels of podium and
basement, the central bank is a modern office complex with a total area of
21,000 m2. Housing 400 cabins, a Presidential suite, Restaurant,
Technical Area, Health Club, Conference Halls and underground Parking Area.
An
RCC frame structure of 15 levels including the levels of podium and
basement, the central bank is a modern office complex with a total area of
21,000 m2. Housing 400 cabins, a Presidential suite, Restaurant,
Technical Area, Health Club, Conference Halls and underground Parking Area. Mirdif Hills is a mixed-use residential, commercial and retail development.The project is divided into three components:
Mirdif Hills is a mixed-use residential, commercial and retail development.The project is divided into three components: Project Details :
Project Details :