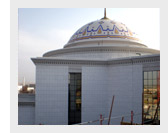We also welcome the projects regarding
educational institution construction and perform them in step with global
benchmarks within specified time frame. We offer our educational institution
construction services at cost effective prices.
This is a University for International studies with
various faculties and to cater to expatriate students in country as well as
students of international programme and exchange programme.
The building comprises of Main Faculty Building having a Central Dome
spanning 35 mtrs. and state of Art Teaching facilities, 3 Hostel Blocks of
four floors each, A Cafeteria and Gymnasium / Sports area.
The structural concrete works started in July 2013 and the project was hand
over in August 2014 to coincide with the academic session 2014-2015. Pamposh
scope included execution of following quantities of work.

The
Structural Concrete works of Magtumgully University located on the
intersection of Turkmenbashi and Atabaeva Streets at Ashgabat, Turkmenistan
was awarded by Bouygues Batiment International France to Pamposh on
Manpopwer deployment & management basis.
The project was executed in two phases. Phase I of the project is meant for
regular courses and Phase II has been specially built for Faculties of
Mathematics and Physics. Features like the Central Dome and Serpentine
Staircases give a unique architectural feel to the whole complex. The
Auditorium with a clear height of 9.5 mtrs has state-of-the-art facilities
for conducting seminars and presentations etc.
The building also houses a well equipped Kitchen approximately 1000m
2
area, Gymnasium and two Amphitheaters to cater to students needs. Façade
is clad with Marble & Granite. Entrance of the building is adorned with
Arches built over a base of 70m
2, Height 26m
2 and 2
columns each of size 3 meter square. The building is complete with 4 small
fountains and a cascade at the back.
Pamposh has worked on this project as a Labour Contractor on Fixed Item
Rate Basis.
Built over the area of 27500m
2, the work executed and raw
material used for completion of project are as follows:
Steel : 4235 MT
Formwork : 125000m
2
Concrete : 32400 Cum

Built
to International norms based on the Elite Public school system of France,
the building is a four storied structure equipped with HVAC system. The
school building apart from the classrooms has special areas at level four of
the building, which has a modern computer lab. Basement houses the technical
system of the building. The walls are finished with paint and the floor is
wooden Parquet. The ancillary block functional building is divided into two
zones, with one zone having roof level at 3.5 meters which houses the
kitchen, canteen and the technical area and the other zone which has the
roof level at 7.5 meters is used as the recreational area, for indoor games.
The out side façade and its ancillary structure is finished with
marble cladding.
The VRD of School has been laid out with internal paths of concrete, under
ground water tank, swimming pool, outdoor courts for Basketball and Tennis
etc. and the other area is developed into lush gardens.
Pamposh has worked on this project as a Labour Contractor on Fixed Item
Rate Basis.







 The
Structural Concrete works of Magtumgully University located on the
intersection of Turkmenbashi and Atabaeva Streets at Ashgabat, Turkmenistan
was awarded by Bouygues Batiment International France to Pamposh on
Manpopwer deployment & management basis.
The
Structural Concrete works of Magtumgully University located on the
intersection of Turkmenbashi and Atabaeva Streets at Ashgabat, Turkmenistan
was awarded by Bouygues Batiment International France to Pamposh on
Manpopwer deployment & management basis. Built
to International norms based on the Elite Public school system of France,
the building is a four storied structure equipped with HVAC system. The
school building apart from the classrooms has special areas at level four of
the building, which has a modern computer lab. Basement houses the technical
system of the building. The walls are finished with paint and the floor is
wooden Parquet. The ancillary block functional building is divided into two
zones, with one zone having roof level at 3.5 meters which houses the
kitchen, canteen and the technical area and the other zone which has the
roof level at 7.5 meters is used as the recreational area, for indoor games.
The out side façade and its ancillary structure is finished with
marble cladding.
Built
to International norms based on the Elite Public school system of France,
the building is a four storied structure equipped with HVAC system. The
school building apart from the classrooms has special areas at level four of
the building, which has a modern computer lab. Basement houses the technical
system of the building. The walls are finished with paint and the floor is
wooden Parquet. The ancillary block functional building is divided into two
zones, with one zone having roof level at 3.5 meters which houses the
kitchen, canteen and the technical area and the other zone which has the
roof level at 7.5 meters is used as the recreational area, for indoor games.
The out side façade and its ancillary structure is finished with
marble cladding.