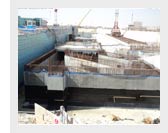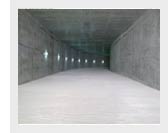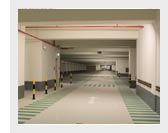Home »
Projects » Facilities & Ancillaries
Facilities & Ancillaries
Construction of Emirates Engine
Maintenance Center
A composite structure of structural steel and concrete
structural elements, constructed for Emirates Airways for the purpose of
Maintenance of Aircarft Engines.
Pamposh scope was limited to structural civil works which include Concrete,
Form Works, Steel Reinforcement , Block Masonry, external pathways and
hardstanding areas, manholes etc.
Project Stands Completed in Sept 2014 with a team of 160 operatives in a
time Period of 10 months on fixed 1 item Rate (Labour only) basis.
M/s Larsen & Toubro Ltd., the main contractor,
awarded the Execution of complete Civil Works of 132 KVA Substation for
University South Doha to Pamposh wherein all the materials were provided by
the main contractor.
The work comprised of GIS & Switchgear Building, Power Transformer
Yard, Auxiliary Transformer Yard, Pump Room, Guard House, Duct Bank, Cable
Trenches, Fire Pipe Trenches, Manholes, Cable Pull Pits, Sump Pits &
Septic tanks etc. The cross grid of beams were very closely spaced in 11 KV
Switch Gear Room and GIS Room as can be seen in ground floor slab
approximately 1700 sqm. had 209 beams of 500 x 800 mm, which was designed to
give enough strength to foundation to sustain the vibration load of the
equipments.
Construction of Fire and Dyke walls in Transformer rooms was a specialized
job using and altering Form Work system for dyke walls and building of the
safety Platforms around the walls was a highly skilled work. GIS walls 9m
high to be constructed in RCC and Arch type works in RCC top parapets was a
highly skilled work.
Salient features of the Utility Tunnels are as
under:- 
- Main Utility Tunnel was U-Shaped and encircles half of the car
park and is connected with substations.
- Length of tunnel 500 meters, Width 13meters, Height 6.3 meters.
- The Main utility tunnel has two chambers.
- Concrete approximately 20,000 cum.
- Underneath the Utility tunnel for a length of approximately 200
meters, Pamposh built a lower tunnel of length 200metes, Width 5.0
meters, Height 6.3 meters.
- Slab for the lower tunnel acted as the base for the raft of the
upper tunnel.
Principal Employer : QDVC.
Pamposh executed the works on fixed Item Rate (Labouronly) basis. |
|
Salient features of the LRT Tunnels are as under:-

- Tunnels Marina 0A is 700 meters long, 14 meters Wide, Height 9
meters.
- Tunnel Marina 3A is 300 meters long, 14meters Wide, Height 9
meters.
- 100 meters Length of Marina 0A was in a Curve Section, and all
the re-bars of 40 mm dia were laid in a curve section.
- Total Concrete poured 45,000 cum in 7 months time.
- Thicknesss of Raft, Slabs and Walls were1.2m, 1.2m and 1.1m
respectively. .
- Slabs and Walls of the tunnel were monolithic in construction.
- Curved Part of the tunnel had approximately 400 Kg/m3 of Steel.
- Pre-fabricated shuttering on wheels 14m long, 9 meters High ,12
meters wide was used.
- RMD shuttering was used & AL-Megashor shuttering was used as
the spine of the tunnel.
- Each section concrete pour consisted of 550 cum of concrete.
- Contract required a 7 day cycle and Pamposh achieved a 3 day
cycle during the project.
- One ventilation shaft and one Pump shaft was constructed as a
separate unit and connected with the main tunnel.
- Duration of Contract: 12 months.
- Contract Completed: (Ahead of schedule in 7 months ).
Pamposh executed the works on fixed Item Rate (Labouronly) basis
for M/s QDVC, who provided complete logistics, material and equipment. |
Salient features of the Carparks are as under:-

- Each carpark has 550 parking spaces and is 250 meter long, 45
meter wide and 13meter deep.
- Civil works for construction of 3 underground Car Parks of 3
levels each.
- Each Car Park was approximately 250m in length, 50m in width, and
3m in height with a total floor surface area of 112,500 m2.
- Concrete poured was approximately 100,000m2.
- Steel installed approximately 12,150 tonnes.
- Pamposh poured a 1.2 meter Thick slab on the final level in each
car park as the designed called for a Road to pass on top of the
thick slab.
- Duration of Contract: 18 months.
- Completed Civil Works in: 15 months (ahead of schedule).
|
Sub- Stations & Qtel Station:
- Two numbers 64KVA substation and one Qtel station in Lusail city
- Each Sub- Station and Qtel Station was approximately 36m in
length, 45m in width and 13 meters high.
- Concrete poured in the substations and Qtel Stations was
approximately 15,000 cum.
- 15 meter high walls.
- Machine Foundations built for installation of 220KV transformers.
- Duration : 6 months
- Completed Civil Works in 4 months ( ahead of schedule).
|
Pamposh executed the works on fixed Item Rate (Labouronly) basis for
M/s QDVC, who arranged complete Local Logistics, materials and equipment.
An Amusement Park around Motor City Dubai, where various
events of motoring sports are be organized.
The project comprises of over 46 structures of various sizes and other
external development viz., landscaping, pathways, parking etc.
Execution of structural concrete works of the major building viz.,
Administration and Guests Services, Restaurant and Theater etc. on labour
rate basis was entrusted to Pamposh.
The quantities of concrete for these building is 22000 cum. and the built
up area is around 26000 sqm.
M/s Union Properties are the developers and M/s Bouygues Batiment were the
Principal Contractors.
"Cut and Cover" underground Service Tunnel, 1.5
Kms in Length for facilitating the service requirements of Hotels and
Commercial Apartment. The Tunnel is located in DIFC area of Dubai. M/s
Arabtec Constructions LLC allotted execution of concrete works for
approximately 500 mtrs of length to Pamposh.
While, the rectangular tunnel has clear dimensions of 39 mtrs width and 10
mtrs height, the average wall thickness is 400mm and is cast in single pour
with self-compacting concrete. The average column size is 1.2m2
- 1.5m2, 500 mm raft, cover slab and an intermediate slab to
serve as a service bay all along the length of the carriage way.
Hollow core slabs laid over the beams of average size 900mm to 1500mm with
concrete reinforced topping of 75mm for service bay, doubly reinforced RCC
slabs of thickness 300mm as top slab. Around 43000 Cum was consumed over a
period of 12 months.
The Project aided by World Bank included Construction of
50 automatic milk vending booths. The project was carried out all over Delhi
(Capital city of India) in a very short-targeted period of 09 months, in two
batches of 25 booths. Each individual booth included civil structural work
HVAC, plumbing, electricals and erection of all vending machines and other
automatic electronic gadgets.
The external façade of all vending booths has been finished with
wrinkle plaster to give each booth unique architectural look. The roof of
each booth is at different elevations to cater to heights required for
freezing room, automatic vending machine room and caretakers cabin.Though
each unit is small but the construction is complex due to paucity of space,
which has to accommodate all-important gadgets.
Clients : National Dairy Development Board - Mother Dairy
Fire training school at Sulaibiya in Kuwait is the first
institution built in the Middle East for imparting specialized training for
fire fighting of the oil -well fires.
The construction of the main structures required high degree of skill and
accuracy. Special structures like the Oil Training Area, Fire Training
School, Breathing Apparatus Building, Substations, Compressor Room,
Underground R.C.C. Tanks were structures of highly technical nature
requiring large quantities of concrete poured in single pour.
The ancillary structures like the restaurant building, classrooms,
workshops etc with roofs mostly at 5.10 meters level required erection of
staging. Formwork in all the structures was carried out in highly
sophisticated internationally known Doka System (Austria).
The works were executed on Manpower Deployment and Management basis.
Clients : Al-Fulaij, United Group Company, Kuwait.
To undertake the civil construction of the ancillary
structures viz. administrative building, workshops, guard houses, mess hall
etc, "Pamposh" had taken a subcontract from Ansal Properties &
Industries (P) Ltd on Manpower deployment and management basis.
Ancillary building construction contract also included construction of
pathways involving preparation and compaction of sub grade to 95 Proctor
density test, sub base duly compacted to 98 proctor density test and 20 cms
thick reinforced concrete, reinforced with wire mesh fabric. The roads laid
in panels of 15mx3m with provision of construction and expansion joints. The
joints filled with bituminous mastic.








